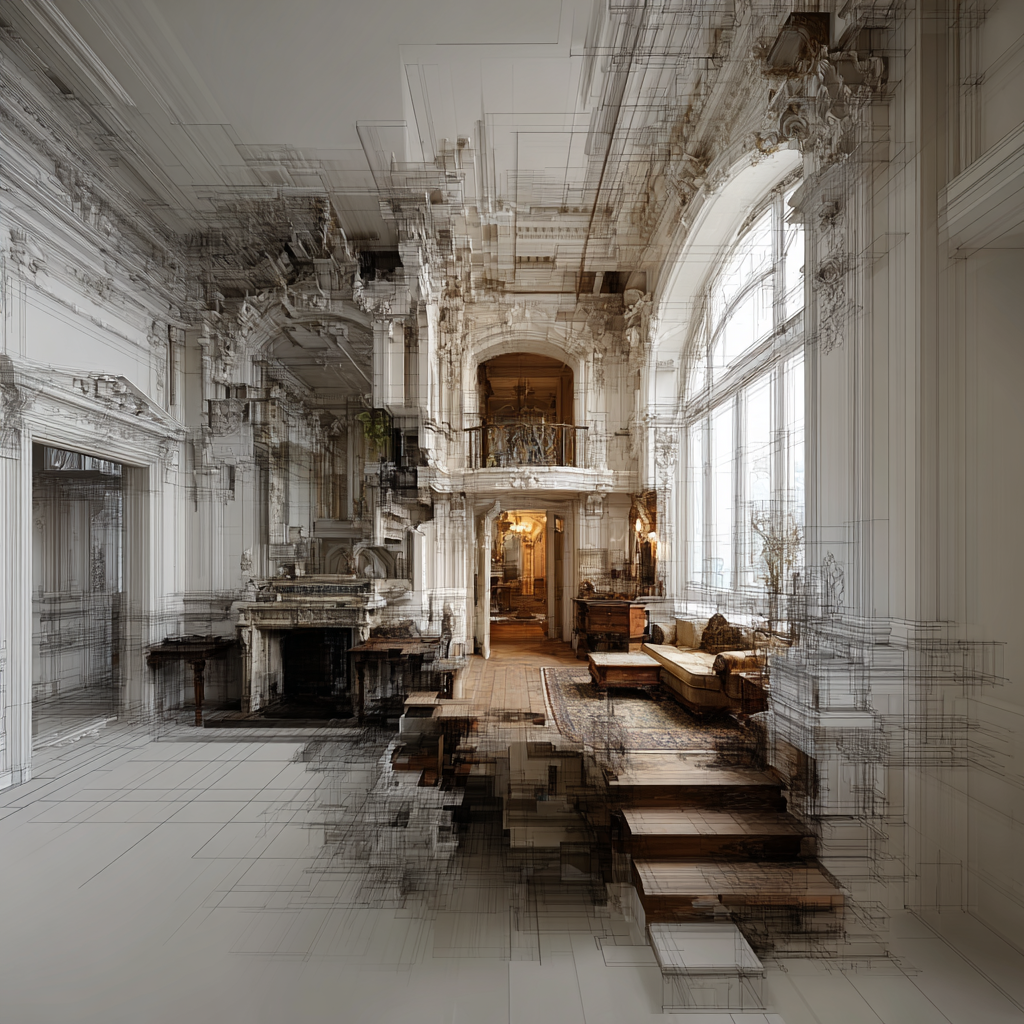As-Built plans for Interior Designers
Before the first sketch, mood board, or material sample—accurate documentation is everything. Our Existing Conditions services give interior designers the clarity and confidence to create without compromise.
Here's how we can help you:
Immersive Matterport Scans: Get a complete, interactive 3D representation of the space. Walk through it virtually, take measurements, and share it easily with clients and collaborators. This is a game-changer for spatial planning and design visualization.
Flexible Deliverables: Receive your existing conditions floor plans and as required interior elevations in both CAD (.dwg) and PDF formats, ready to import directly into CAD format
Detailed Drawings: Our focus is on providing clear, accurate, and comprehensive drawings, including existing conditions floor plans and interior elevations, essential for your design process.
Seamless Collaboration: We pride ourselves on clear communication, timely responses, and prompt delivery of agreements and deliverables, making it easy to work with us.
Our client testimonials tells all the benefits
Ready to streamline your design process with precise existing conditions data?

